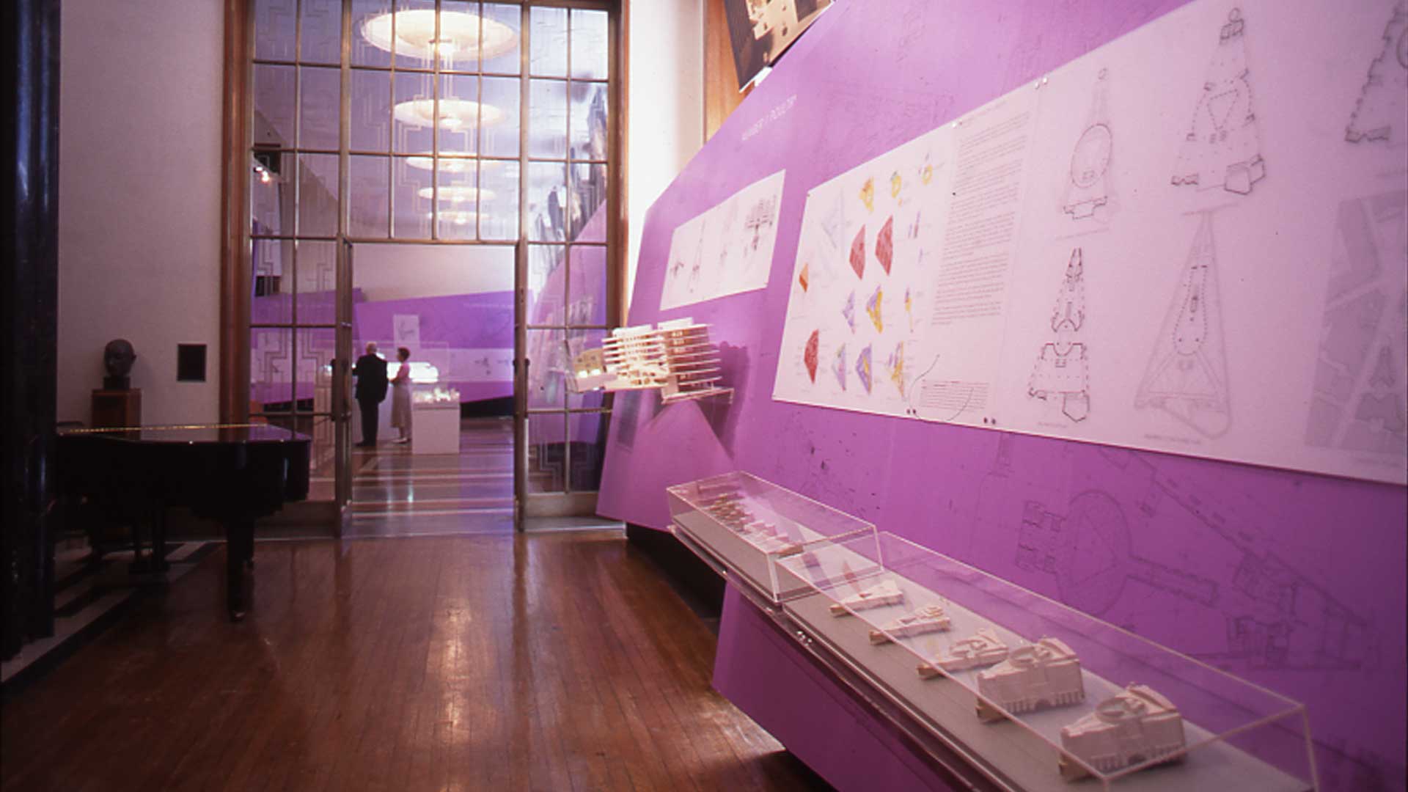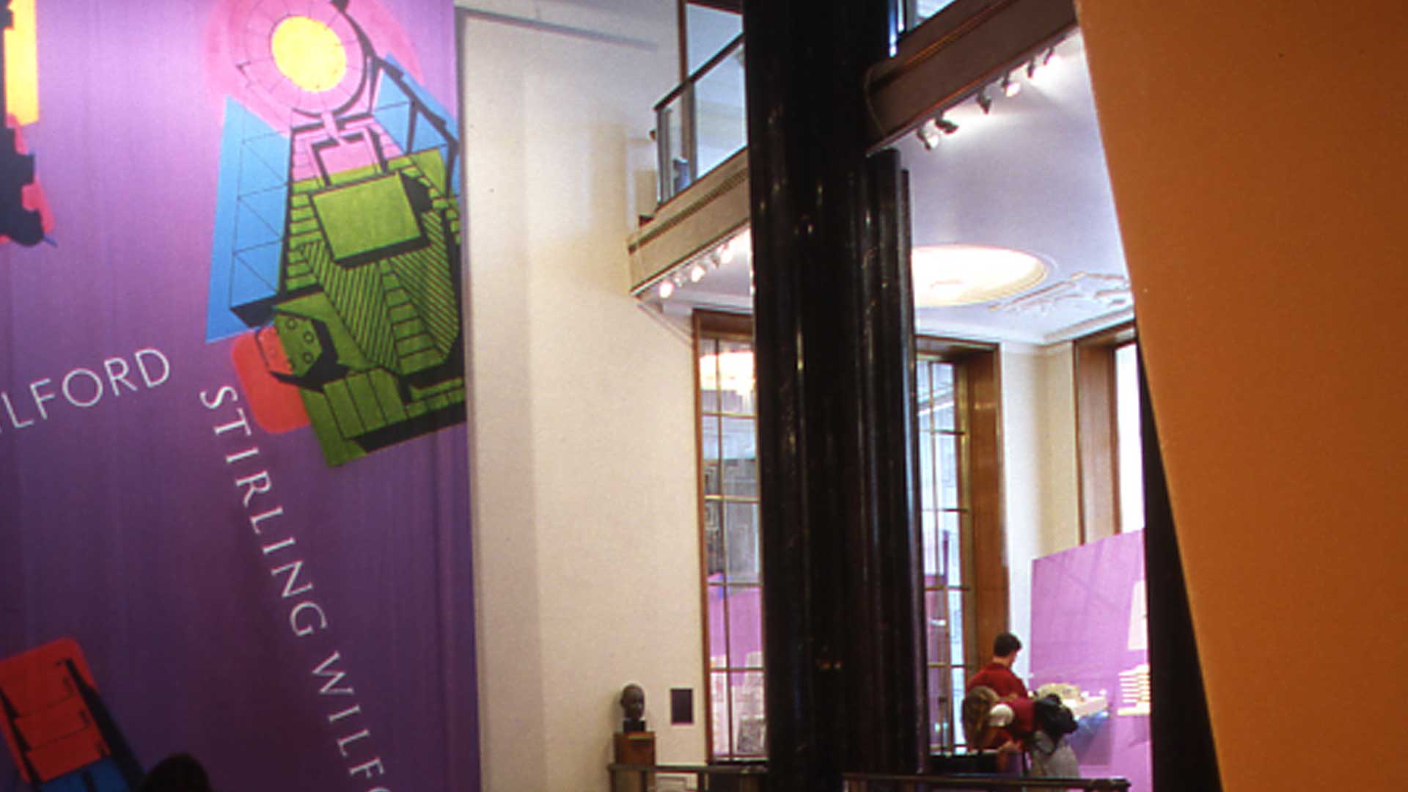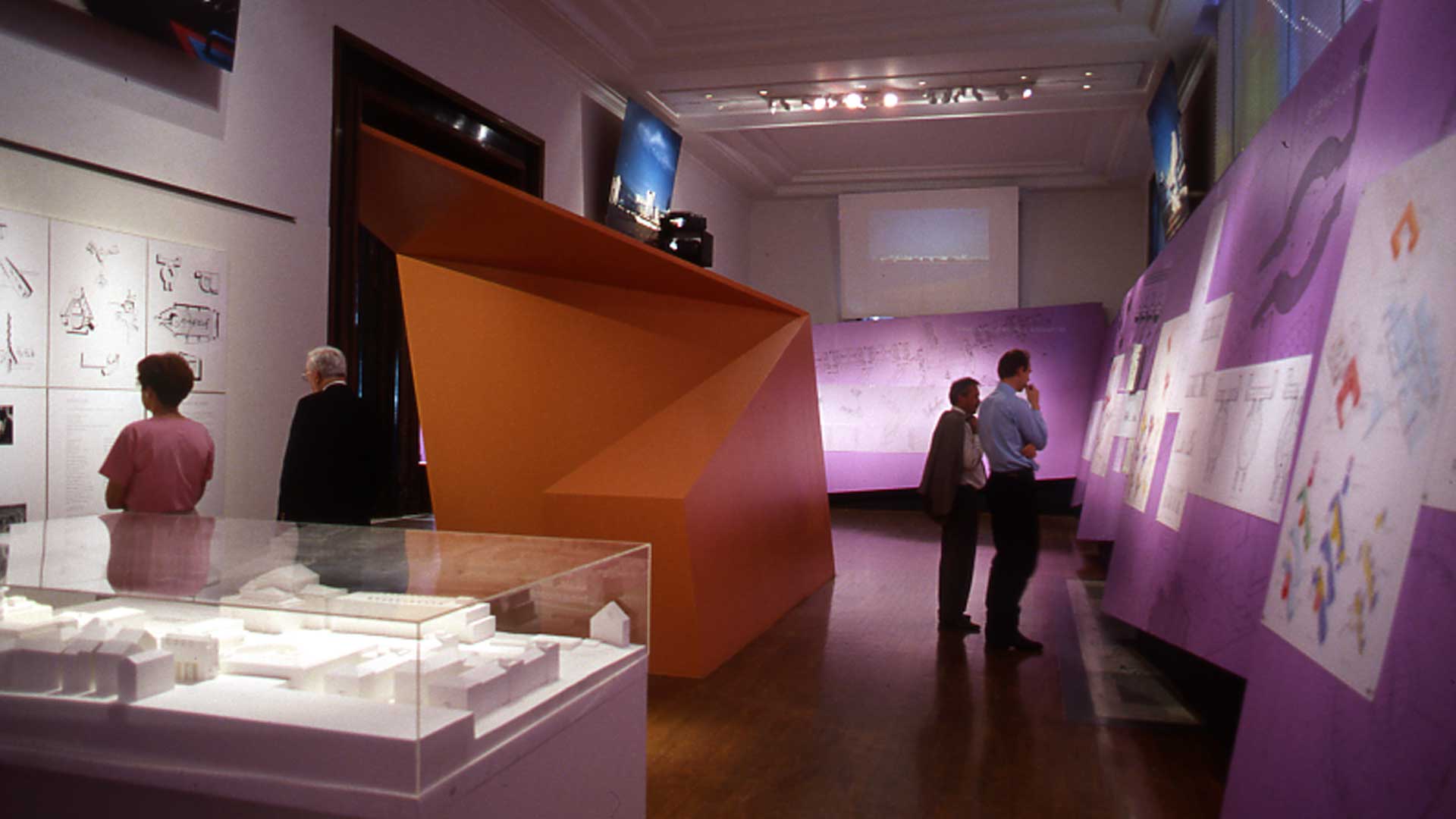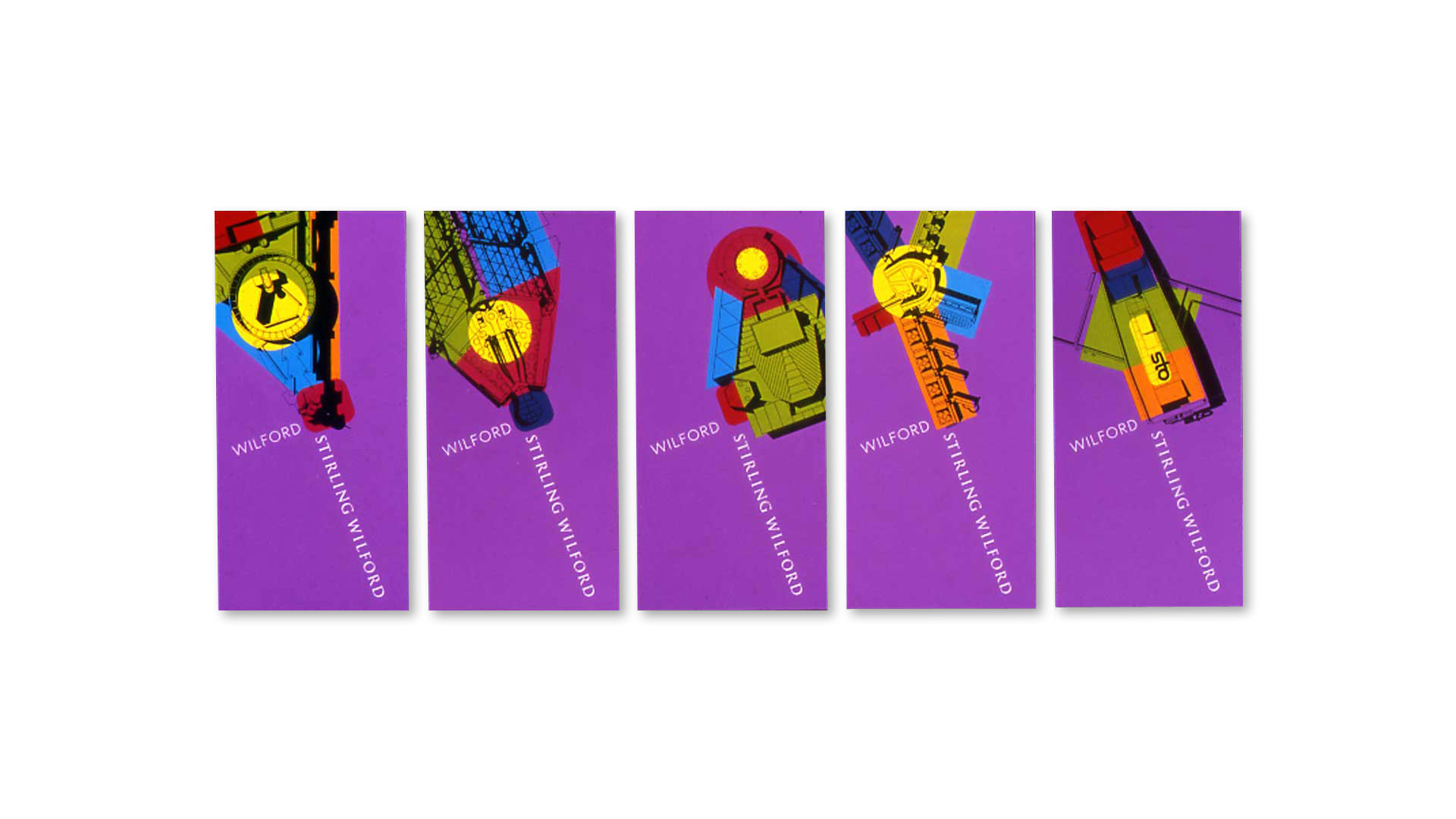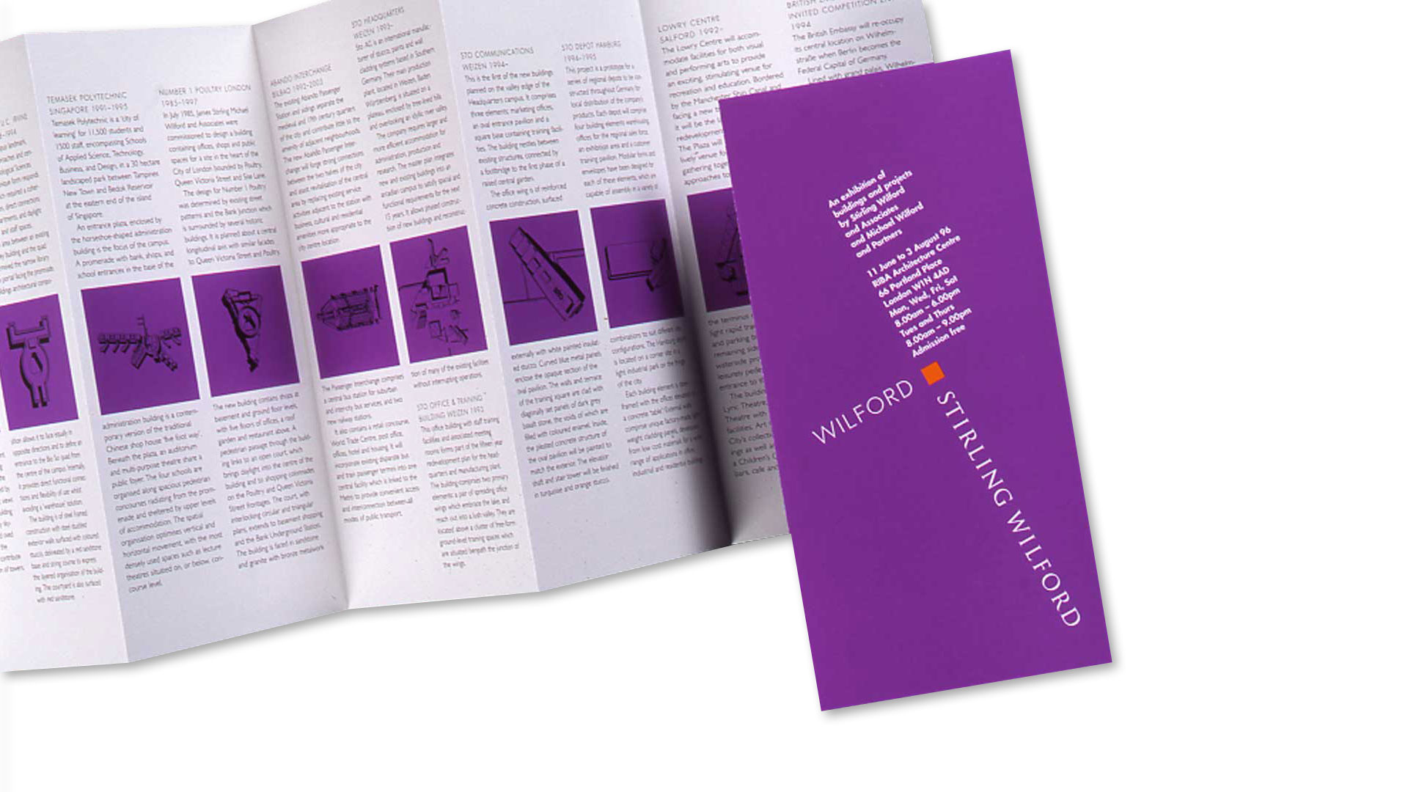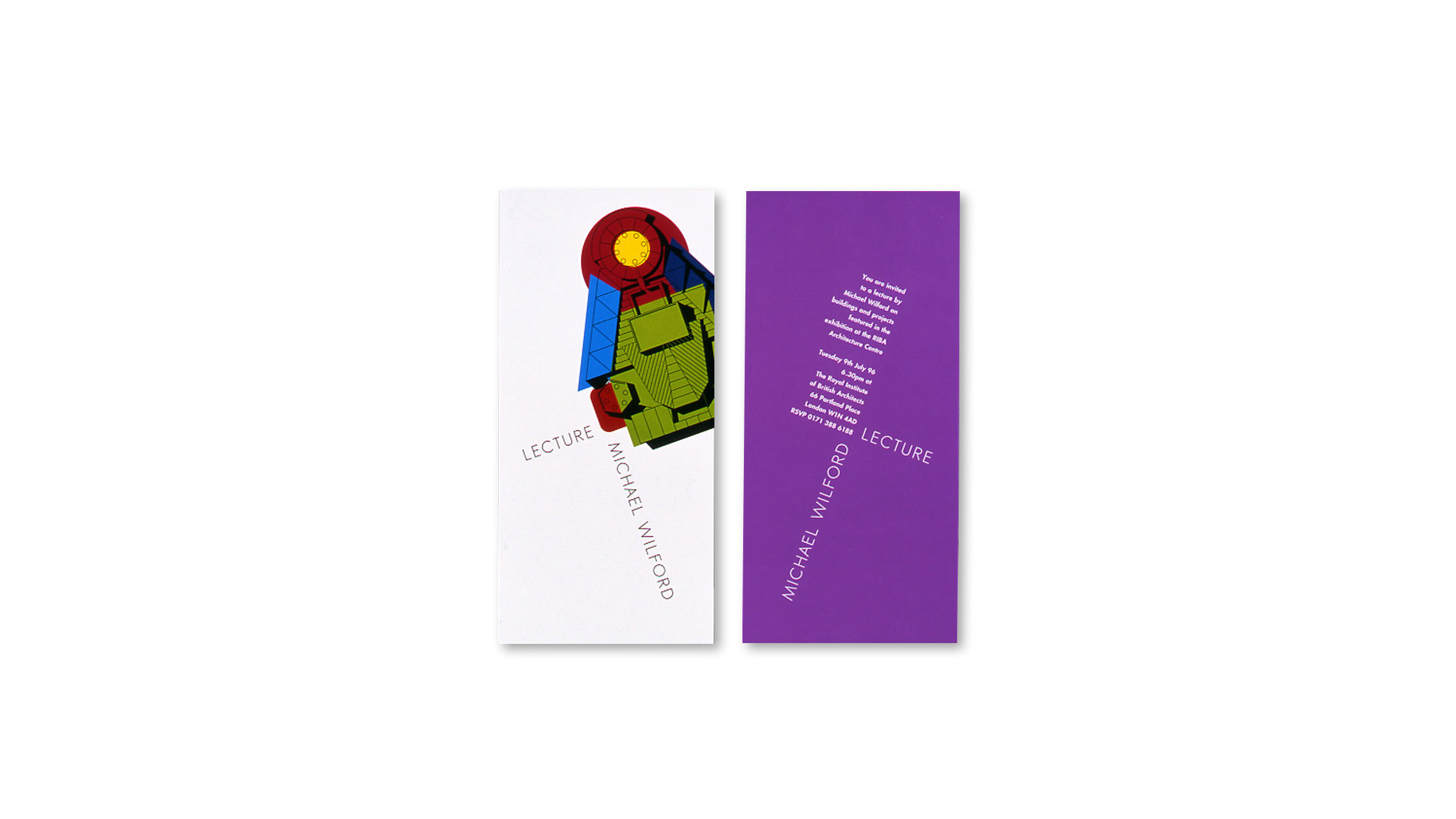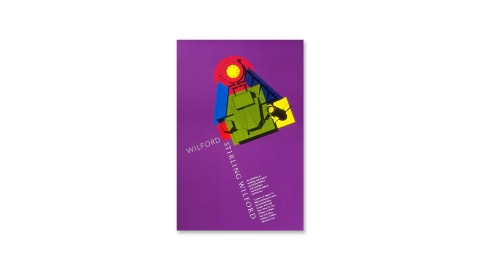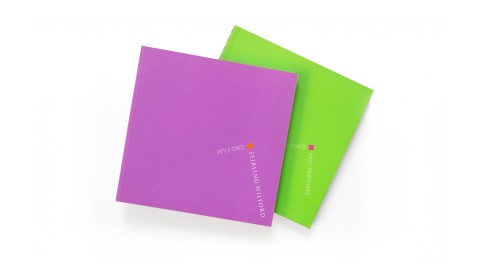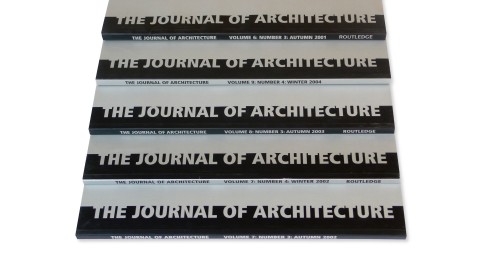RIBA, Stirling Wilford Exhibition
An exhibition at the Royal Institute of British Architects (RIBA), featured 11 major projects plus competition entries of architectural practice James Stirling Michael Wilford and Associates. The aim of the exhibition design was to communicate the architecture in such a way that it would not be elitist.
The exhibition concept stemmed from the logic and geometry of the building designs and the playfulness of the architects’ execution. At the same time, it created a deliberate contrast to the Thirties architecture of the RIBA building, with two orange “reptiles” signalling a modern and temporary intrusion. Sketches, drawings and schematic explanations were presented in a layered display on tilted purple walls which surrounded the entire exhibition, providing continuity through three separate exhibition spaces. The promotional graphics included posters, invitation cards, exhibition packs and a catalogue.
